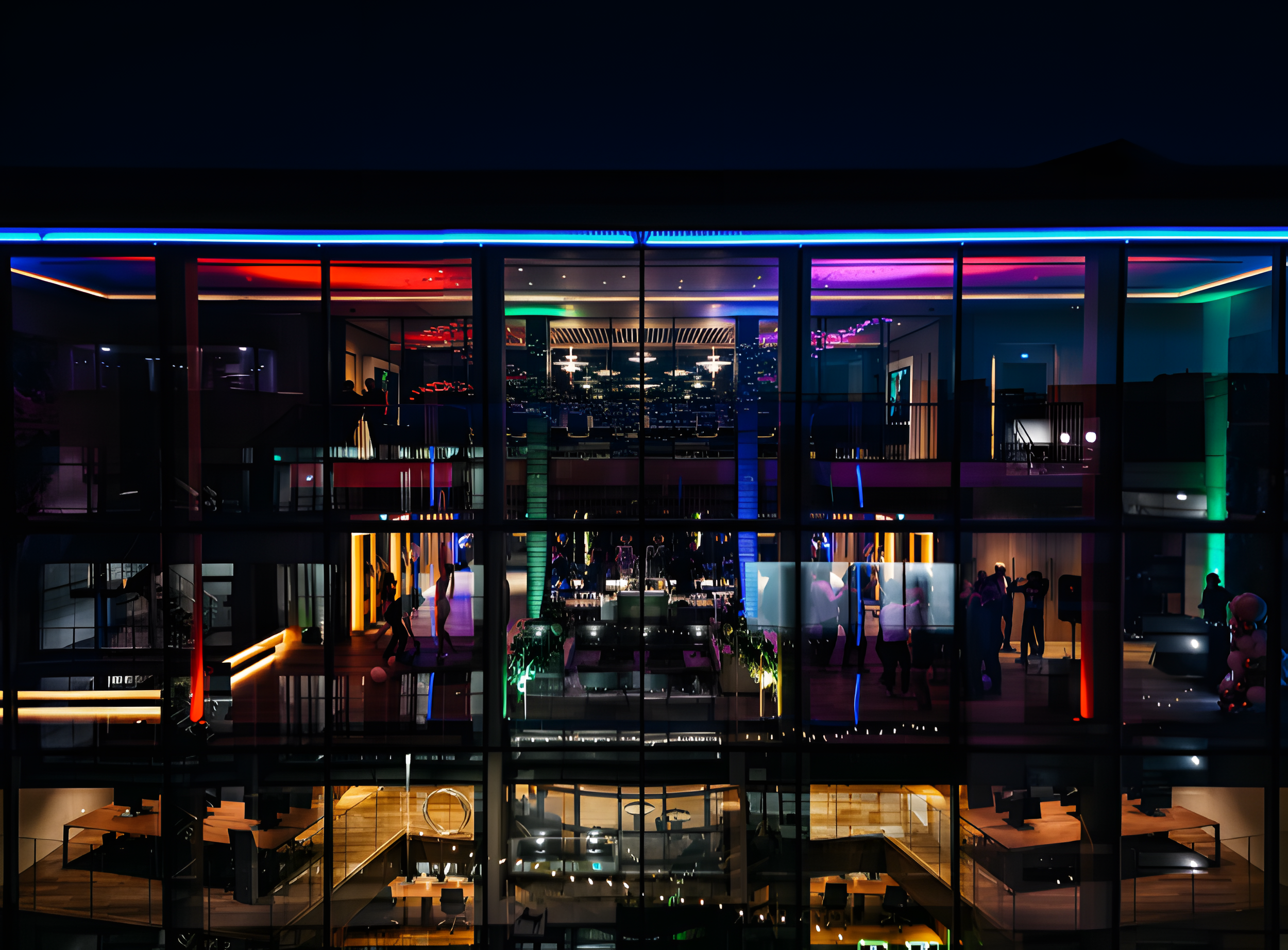Commercial
A successful software / online gaming company commissioned a new office building as their primary office. This was to be connected to their existing premises via a sky bridge. The new 6,000m2 facility was developed over 5 floors with roof top garden and entertainment area. The scheme included some onsite parking. The building shell incorporated an insulated concrete panel wall system and planar glazing. Designed and built with local resources the solution was a desirable addition and workplace for the company.
PRIVATE OFFICES
60 Circular Road
Sky bridge link between offices
Atrium
INTERIOR SPACES
5 Victoria Street
New HQ design for a successful business to business communications company.
Street View - fully glazed street facade - upper floors L3 - L5 - ’party time’! viewed from the street.
Meeting Pods in a rising atria space to open floor levels
Upper atrium floor level at 4th /5th floor
COMMERCIAL CONCEPTS
Research & Development
Infill site for private offices on a sloping site. Ground floor having extra height for potential banking use
As a part of the masterplanning for the Airport Technology Gateway it was agreed that a part of the enterprise strategy to encourage corporate relocation for the R&D sector that two building concepts would be developed in order to fast track relocation opportunities. These are the examples that were developed both being sustainable and utilising green energy by being associate with an adjacent solar array also part of the ATG proposal.
Preliminary R&D designs for the ATG development plots












