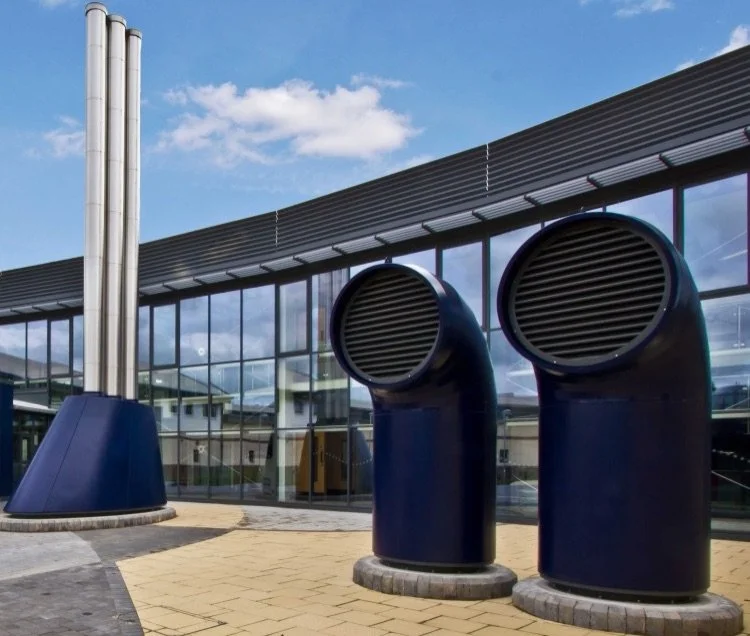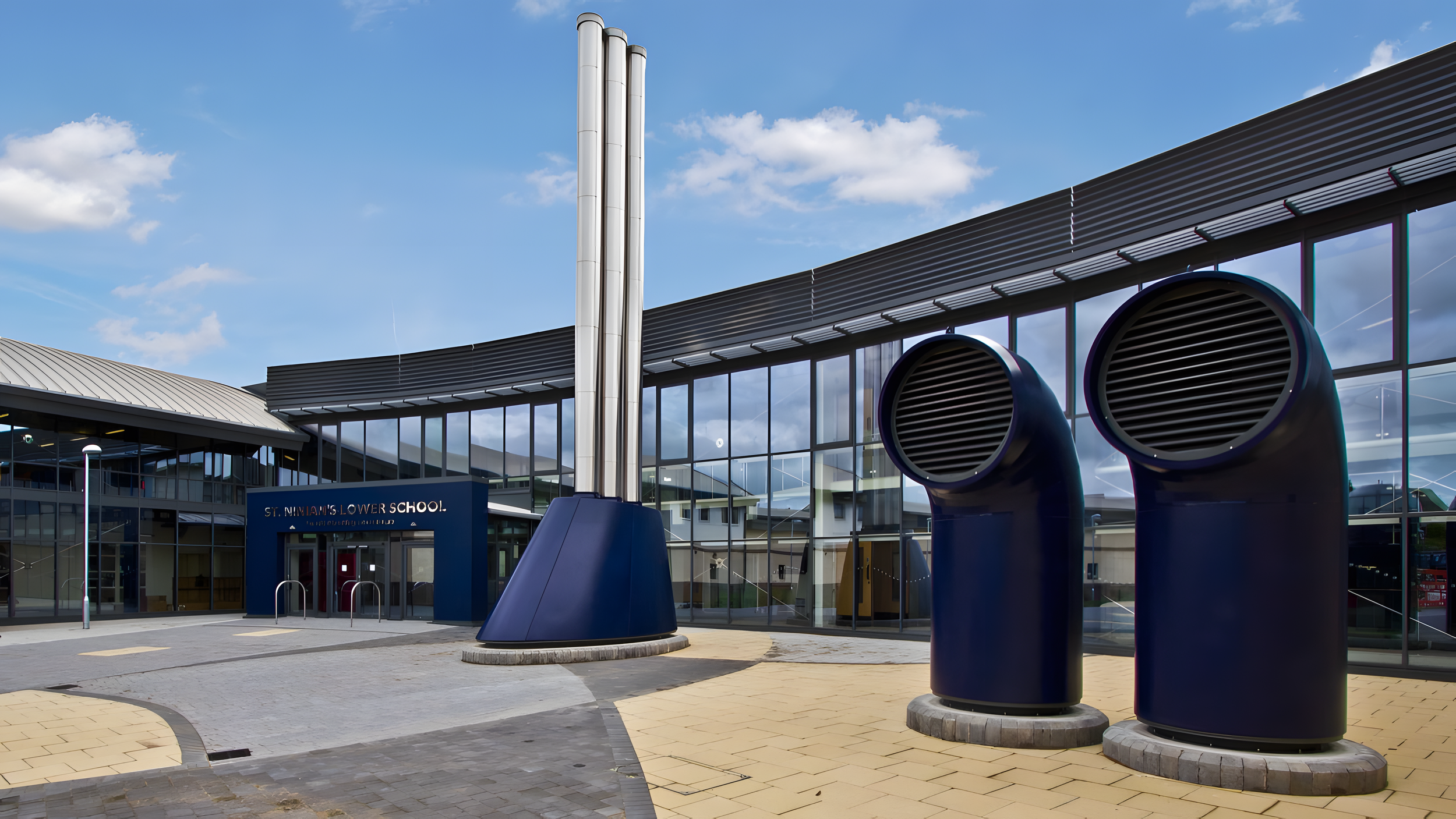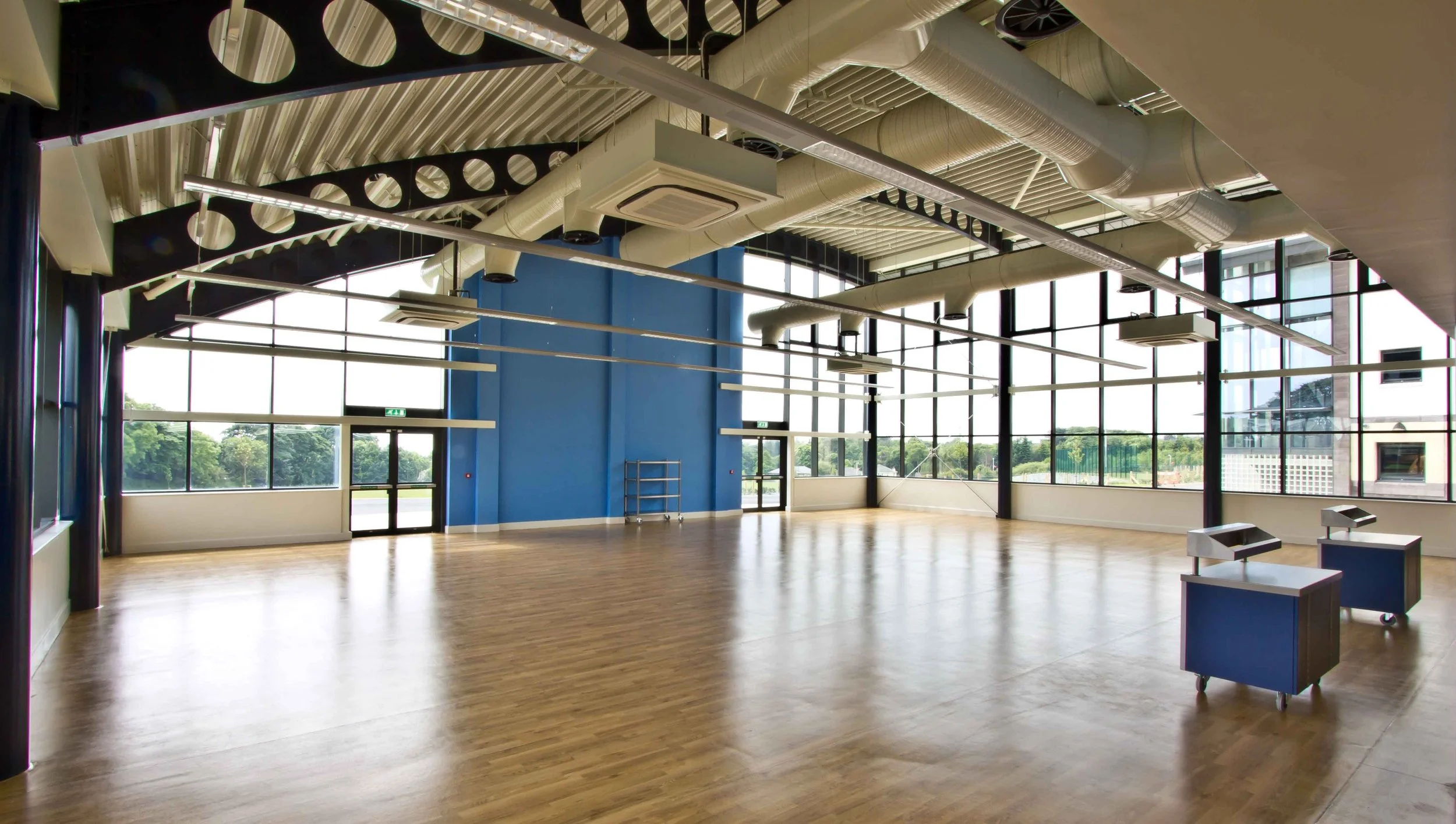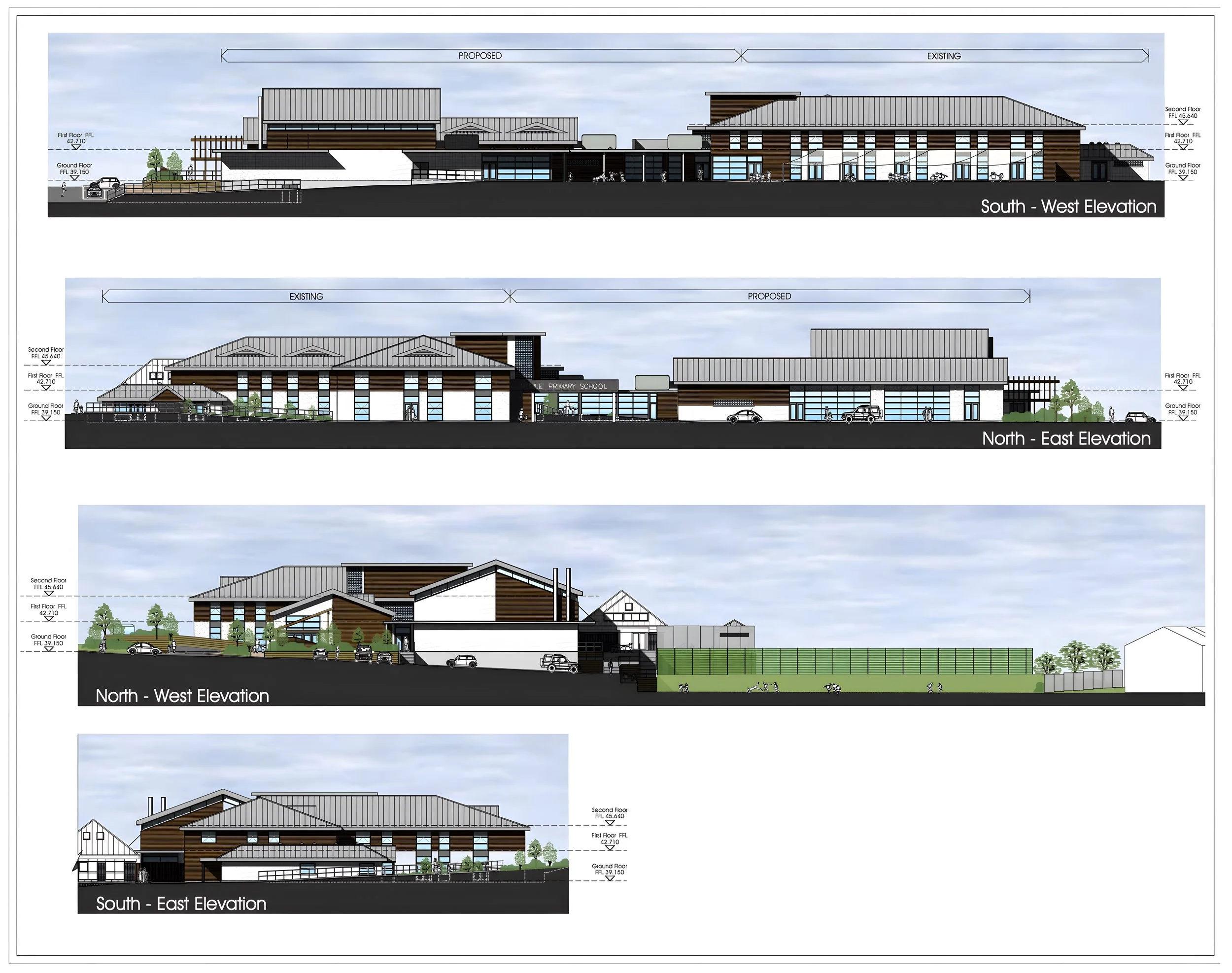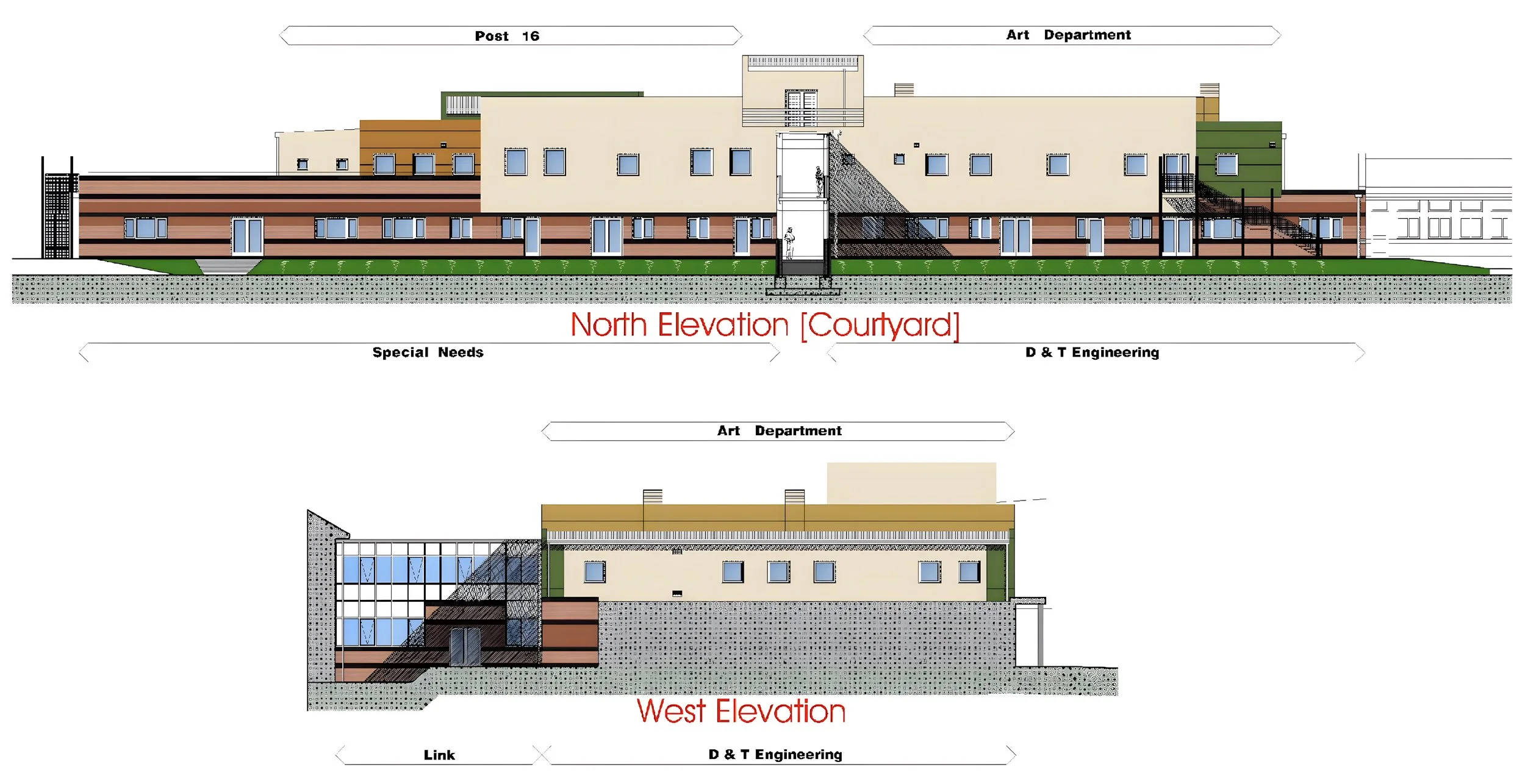Senior School example
Feature stainless steel flues, shroud and air intakes to the services area below the school main entrance apron.
St. NInnians High School was originally intended as a years 7 to 13 high school (1,100 pupils) and to have the capacity to grow in size by a further 200 pupils. It also included special educational needs unit (SEN). However based on changes to catchment during the design process the school proceeded as a middle school - years 7 to 9 (700 pupils). It was agreed that the overall school facilities however were to be retained to enable it to revert to a full high school at a later date.
The scheme progressed from concept to full design and on to construction with early contractor involvement (ECI) based on a two stage tender process. This was helpful in relation to procurement, material availability and effective programming. Value for money was also a key issue.
The site overall was nearly 10 hectares and was sloping with a 23 metre fall diagonally. This presented challenges in regards to the building and playing field areas given their size and need to be ‘level’. The building design was stepped in that it was approached and seen as a 2-storey building from the site entrance and then it became 3-storeys at the rear. The playing field areas were then a series of linked terraces beyond the building.
Sustainability was a key issue and the scheme included a ground source heat pump system (GSHP) and solar pv. Also the buildings air tightness was important and achieved 4.6m3 on final test.
The building fanned out in a distinctive manner to allow each of the teaching departments to have their own block. These were all interconnected to an entrance ‘street’. It also meant that the compartmentation for fire control was very well contained and evacuation was fast as each block decanted the school population directly to the outside via its own escape route/stairwell meaning full evacuation was achieved in 90 seconds.
The school had excellent sports facilities internally that consisted of 8 badminton courts in a divided hall to allow differing uses and there were rugby, cricket, tennis facilities externally with the potential for these to be let privately.
There was good visibility in the internal corridor/street areas and the design also focused on reducing bullying during break times in line with update building bulletin guidance. Approx. value $60M
Interior spaces were important to the behavioural response from the children and staff
Main entrance apron area
Dining Hall overlooking the sports fields
Dining Hall interior
Concept Image during design development
Aerial view of the entrance apron
Primary School example
A two form entry primary school from Reception (Kindy) through to Year 6.
This school was developed on a brownfield site that was a former hospital and incorporated the ward block that was for day surgery cases.
The site, as well as needing remediation, also had an 8 metre change in level from the front to the rear. It was also limited in site area to approximately 2.5 hectares
The site had a wide frontage which permitted an linear internal ‘street’ to be developed with the school arranged linearly from teaching bases (in the former ward block) to the administration core and then the support elements of sports hall, changing area, dining/kitchen and an assembly hall with the ability to subdivide the space. From this end area access was made to the all-weather and grass sports pitches. Approx. value $16M.
The Head Teacher was very engaged in the design development process and had a desire to have the school activity seen from the road.
The school included air source heat pumps as a part of the sustainable energy approach due the site not being large enough for GSHP’s. Also the airtightness targets were set below 5m3/sec which was achieved - 3.6m3/sec. The team also included an acoustician to ensure that the room spaces met suitable criteria in terms of reverberant sound as well as restricted sound transmission between rooms and floors.
As a 2-form entry primary school the double class years had folding acoustic dividing walls so groups can be combined for any key teaching activities.
Planning elevations
Other primary and senior school involvement includes:
Ballacottier - 2 form entry primary
St. Johns - 1 form entry primary
Laxey - 2 form entry primary - extended and remodelled
Kewaigue - 1 form entry primary - remodelled and extended.
QE11 High School - Science & Technology
Ramsey Grammar High School - Art/Technology, Special Needs Post 16, Rural Science (see below
Play area with direct classroom access
Assembly /Dining Area
Sports Hall - robust finished and acoustic panels above masonry
Main entrance looking toward the refurbished Ward Block
OTHER
Ramsey Grammar School - development of the new Post 16 (Year 12/13 facility), Design Technology, Art, Lecture and Special Educational Needs plus Rural Science - the scheme included and live farm animal unit for sheep and pigs.
Form and colour were an important aspect given the site area location was immediately adjacent to a golf course and tree lined boundary. Given the building had long and narrow site there was a risk for this tp be perceived as impacting on the golf course setting. The massing of the building was managed by creating the sense of blocks and this was further emphasised by muted pastel/rural colours for the cladding.
POST 16 - YEARS 12 & 13
A post-16 facility added to an existing high school - accommodating Years 12 and 13.
Post 16 educational changes brought about by the AS / A2 options for years 12 and 13 being able to leave with a qualification after 1 year of post-16 education.
Facility included teaching spaces, social area, sports change, careers advisor and lecture theatre.
A bright colourful palette was selected as this was a standout facility for students against a backdrop of dull grey / brown unpainted render of the old school.

